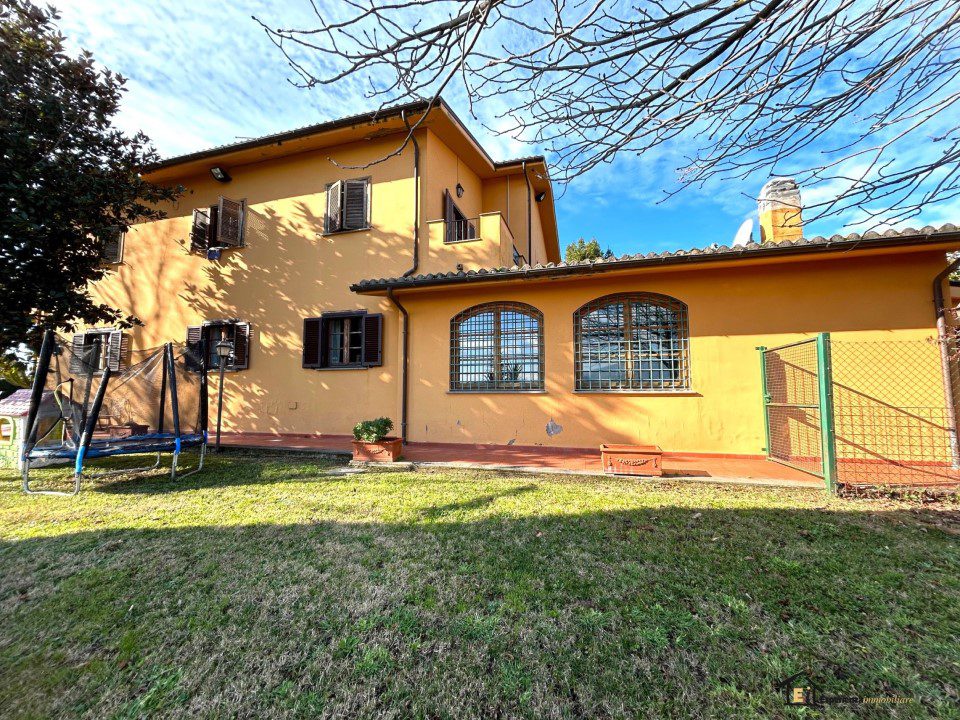Print this page

Esperienza Immobiliare srls
Via Giacomo Matteotti, 20
Poggio Mirteto - Rieti
Descriptions
Phone: +39 07651893699 (Mobile: 3474966282)
Email: info@esperienzaimmobiliare.it
Villa in the Sabine countryside - Vendita - Ref. NPQ-675
450 m² | € 350.000
Forano (Rieti) Locality: Gavignano - loc. Passo castagno Colleriano
| No | |||||||||||
| Villa | G - EP gl nren - EP gl ren kWh/m2 yearly - Epi - Epe - En. output almost Zero | ||||||||||
| Residential | for Sale | 450 | |||||||||
| Habitable | Autonomous | Private Courtyard | |||||||||
| 10 | 5 | 5 | |||||||||
| 4300 | |||||||||||
| STUDIOLO, Fireplace, Kitchen | |||||||||||
Detached villa in the green of the Sabine countryside, built at the end of the 90s, develops for a total area of about 450 square meters. Currently used as the main residence of the owners, the property lends itself to multiple projects thanks to its size, spaces and last but not least the possibility of making the two levels autonomous. The main entrance is on the ground floor where, entering from the porch, we enter the first of the two large living rooms, both bright, and each with its own impressive fireplace, the study, a large kitchen with a wood-burning oven and fireplace inside and exit directly to the outside, the main bathroom on the floor and a bedroom with private bathroom. Also on the ground floor there is a pantry, a comfortable and large cellar with driveway access and the laundry area. A wide, comfortable and imposing staircase leads us to the upper floor where we find the sleeping area with five bedrooms, each with its own particularity, from the private bathroom, to the panoramic balcony and one even with an exit to an outdoor terrace that leads directly to the garden. The entire flooring is in terracotta, solid wood fixtures and doors, the bathrooms all with fine ceramics, in short, a quality solution made with taste and with an eye to the quality of the materials chosen! The villa is equipped with an 11kw photovoltaic system, water reserve with autoclave and condensing boiler. The 4500 square meters of garden are rich in ornamental plants, tall trees and of course the presence of the olive tree (the pride of Sabina). A couple of kilometers separate the property from the town center, guaranteeing excellent privacy and quiet, allowing you to reach Rome daily thanks to the A1 Ponzano Soratte exit (about 9 km) or the metropolitan train which is about 4 km away.
Forano (RI)
| City: | Rieti |
| Town: | Forano |
| Locality: | Gavignano |
| Zip: | 02044 |
